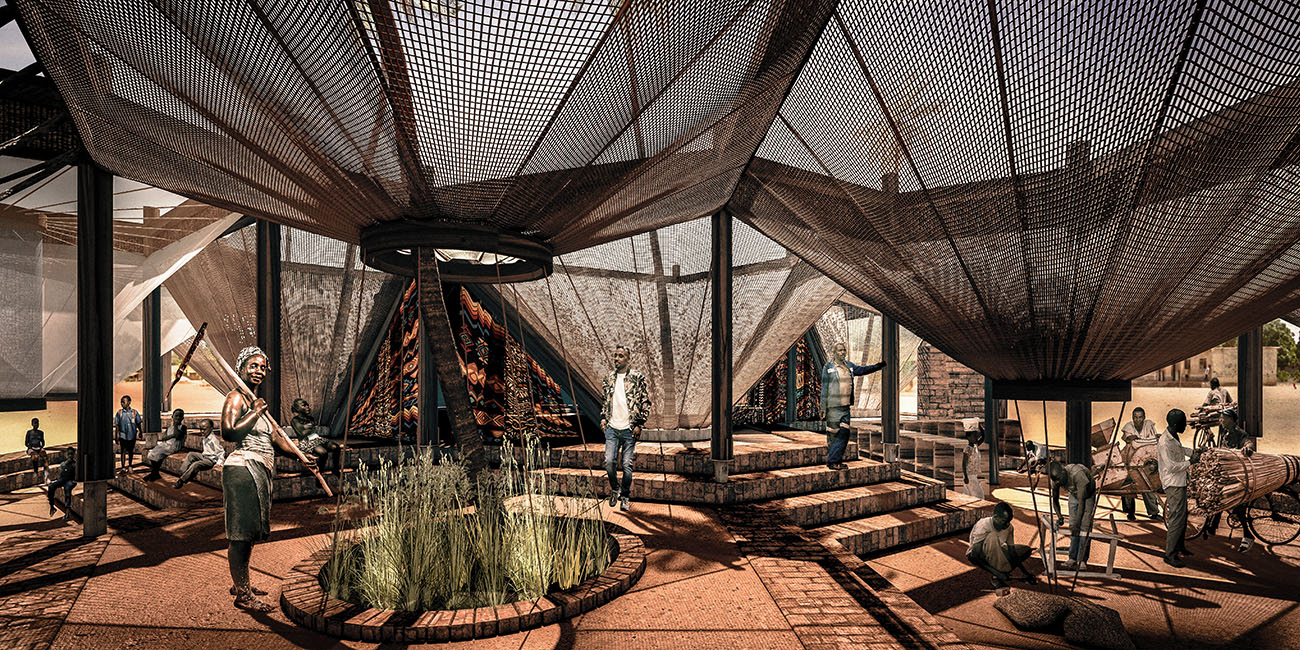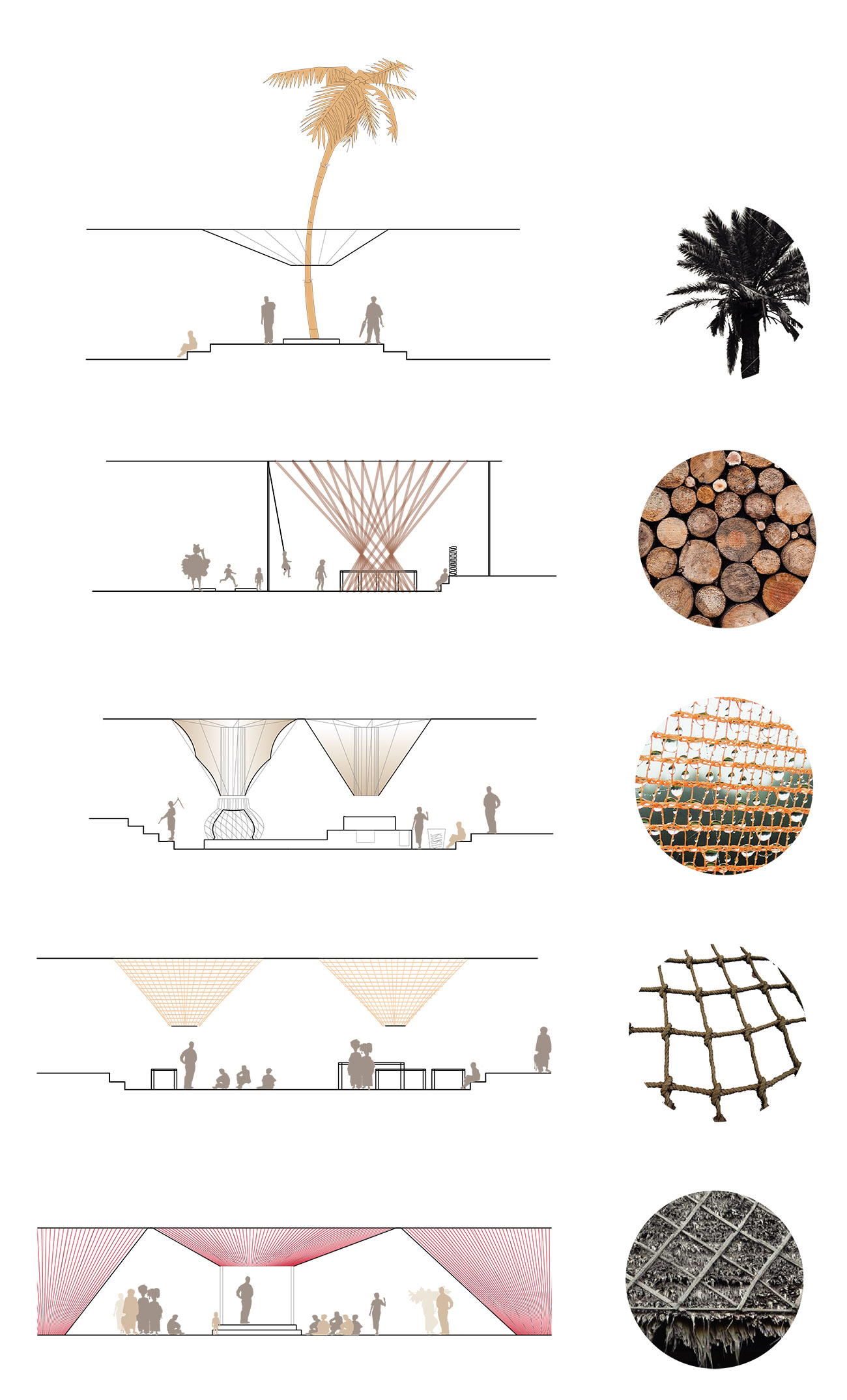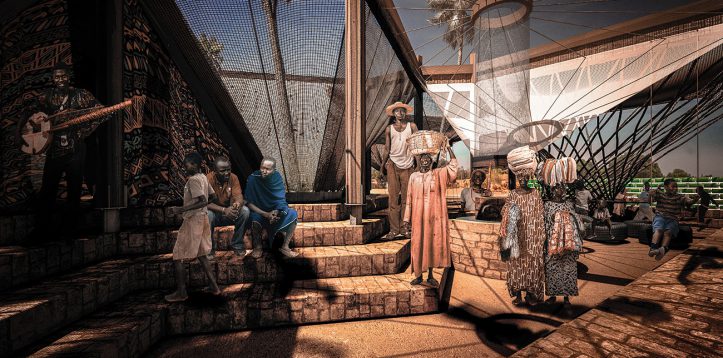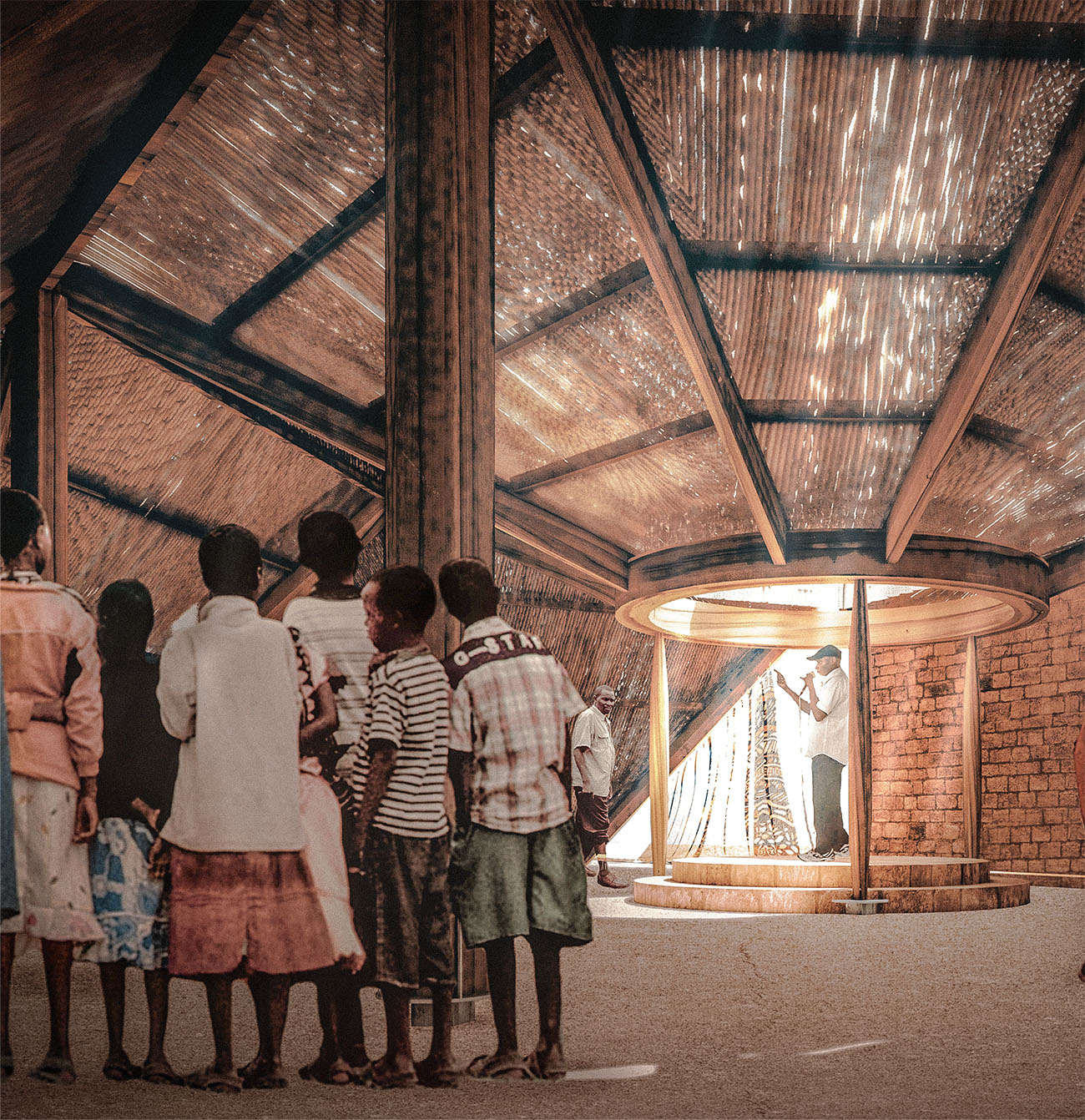Since the dawn of its existence, mankind has been charmed by the occurrence of natural forces: the impacts were so strong to be idealized and deified. Even a simple element such as the earth, stems from the slow erosion of rocks by the wind and contains the complexity of millennial organic matter cycles processes. The earth contains, therefore, life, and the lushness of the plant world is the direct testimony. When subjected to extended periods of drought, in some cases, its wrinkled face becomes arid omen of famine and death.
Starting from this iconography, we would like to exploit the geometric principle of mudcracks, to suggest a symbolic overturning of this polygonal mesh in something that can embraces positive functions, in a place often subject to long periods of lack of water.
Our concept wants to provide an aesthetic and functional strategy to realize small forums with a local cultural identity. The aim is to take into account the constantly evolving needs of villages, considering additional parts or simply the change of use of obsolete functions.






